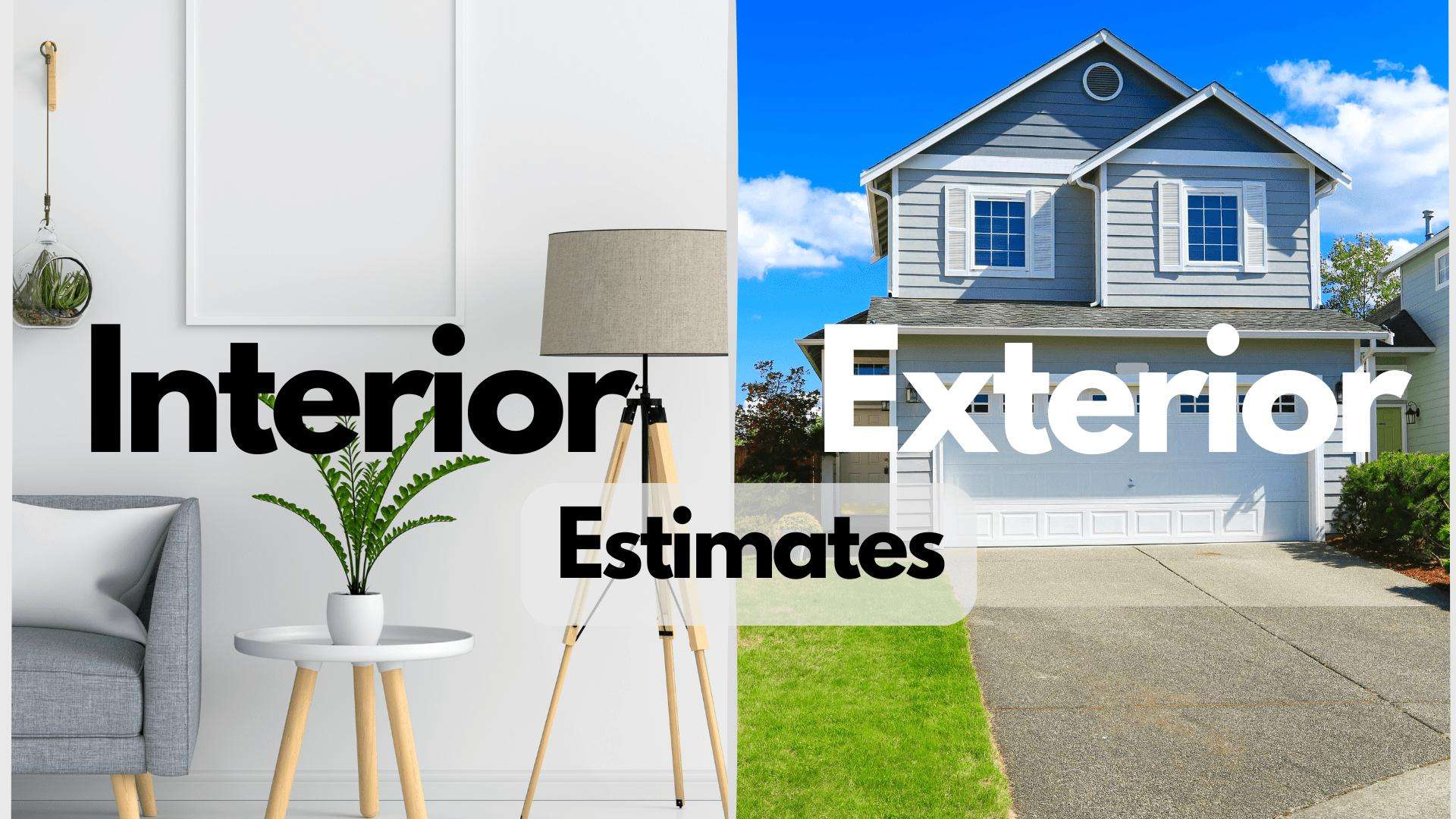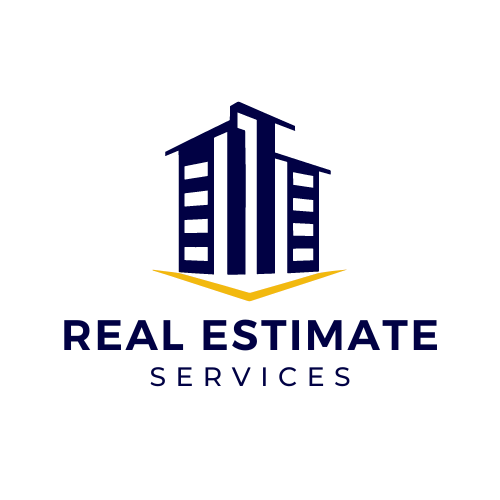
Interior and Exterior Finishes Estimation: A Step-by-Step Guide for Builders and Homeowners
Interior and exterior finishes estimation is the backbone of successful construction and renovation projects. Whether you’re a contractor, builder, or homeowner, precise estimates ensure you allocate resources wisely, avoid budget overruns, and select materials that align with both design goals and financial constraints.
This guide breaks down the estimation process, highlighting key variables, tools, and best practices.
Interior Finishes Estimation: Key Considerations
Interior finishes include walls, floors, ceilings, and fixtures. Here’s how to estimate them effectively:
1. Wall Finishes
Material Types: Paint, wallpaper, wainscoting, or decorative panels.
Estimation Tips:
Measure total wall area (length x height) minus doors/windows.
Factor in primer coats, multiple paint layers, or pattern repeats for wallpaper.
Add 10–15% waste for cuts and errors.
2. Flooring
Material Options: Hardwood, tile, carpet, or luxury vinyl.
Estimation Tips:
Calculate square footage (length x width) and add 10% for irregular layouts.
Account for underlayment, adhesives, and transitions between rooms.
3. Ceiling Finishes
Common Choices: Smooth plaster, textured coatings, or decorative beams.
Estimation Tips:
Include scaffolding or lift costs for high ceilings.
For textured finishes, note labor hours for specialized application.
Exterior Finishes Estimation: Protecting and Enhancing Your Property
Exterior finishes shield buildings from weather while boosting curb appeal. Key estimation factors include:
1. Siding and Cladding
Material Options: Vinyl, fiber cement, brick, or stone veneer.
Estimation Tips:
Measure exterior surface area, including gables and eaves.
Factor in trim, corner pieces, and fasteners.
Add 15% waste for complex cuts (e.g., around windows).
2. Roofing
Material Choices: Asphalt shingles, metal panels, or tiles.
Estimation Tips:
Calculate roof pitch and surface area (include overhangs).
Include underlayment, flashing, and ventilation components.
3. Trim and Accents
Examples: Soffits, fascia, shutters, and exterior doors.
Estimation Tips:
Use linear feet measurements for trim.
For doors/windows, include hardware and weatherproofing materials.
Variables That Impact Finishes Estimation
Labor Costs:
Skilled labor (e.g., tilers, painters) vs. general labor rates.
Geographic location (urban vs. rural pricing).
Material Quality:
Budget-friendly vs. premium finishes (e.g., basic vinyl vs. hand-scraped hardwood).
Site Conditions:
Accessibility issues (e.g., scaffolding for multi-story buildings).
Weather delays for exterior work.
Design Complexity:
Custom patterns (herringbone tile, intricate wainscoting).
Historic restoration requirements.
Tools for Streamlined Estimation
Digital Takeoff Software:
Cost Databases:
RSMeans provides up-to-date labor and material rates for accurate benchmarking.
3D Modeling:
BIM (Building Information Modeling) software visualizes finishes and calculates quantities.
Checklists:
Use templates to avoid missing minor items (e.g., caulk, nails, or grout).
Step-by-Step Estimation Process
Review Design Plans: Identify finish types and areas of application.
Measure Quantities: Use software or manual calculations for material takeoffs.
Research Pricing: Source local supplier quotes and labor rates.
Add Contingencies: Include 10% for material waste and 5% for unexpected delays.
Document Assumptions: Note variables like delivery fees or seasonal labor shortages.
How to Get an Accurate Estimate from Real Estimate Services
For contractors, builders, and homeowners seeking precision, Real Estimate Services offers tailored estimation solutions for interior and exterior finishes. Here’s how we ensure accuracy and reliability:
1. Submit Your Project Details
Visit our Estimation Request Form to upload plans, material preferences, and project timelines.
Alternatively, email sketches or blueprints to info@realestimateservice.com.
2. Consultation and Scope Review
Our team reviews your requirements and clarifies details via phone (+1-917-725-4172).
We assess material types, labor needs, and site-specific challenges.
3. Fast, Detailed Estimates
Receive a line-item breakdown within 12–24 hours, including:
Material quantities and costs.
Labor hours and rates.
Waste factors and contingencies.
Reports are compatible with Procore, Planswift, and Excel for seamless integration.
4. Ongoing Support
Need revisions? Our team updates estimates promptly to reflect design changes or new specifications.
Access our FAQ Hub for answers to common queries.
Why Choose Us?
12-Hour Turnaround: Ideal for urgent bids.
RSMeans Integration: Nationally recognized cost data for accuracy.
Transparent Pricing: No hidden fees.
FAQs: Interior and Exterior Finishes Estimation
How do I estimate labor hours for painting?
Estimate 1–2 hours per 100 sq. ft. for walls, depending on prep work (e.g., patching holes).
Why is exterior finishes estimation more complex?
Exterior projects face weather risks, accessibility challenges, and stricter code requirements (e.g., fire-resistant siding).
How can I reduce waste in finishes estimation?
Order materials in bulk for large projects.
Opt for standard sizes (e.g., 4×8 drywall sheets) to minimize cuts.
What software is best for DIY estimation?
Homeowners can use free tools like Floorplanner for basic layouts or Homewyse for cost averages.
How often should I update my estimates?
Review estimates every 3–6 months to account for material price fluctuations or labor rate changes.

