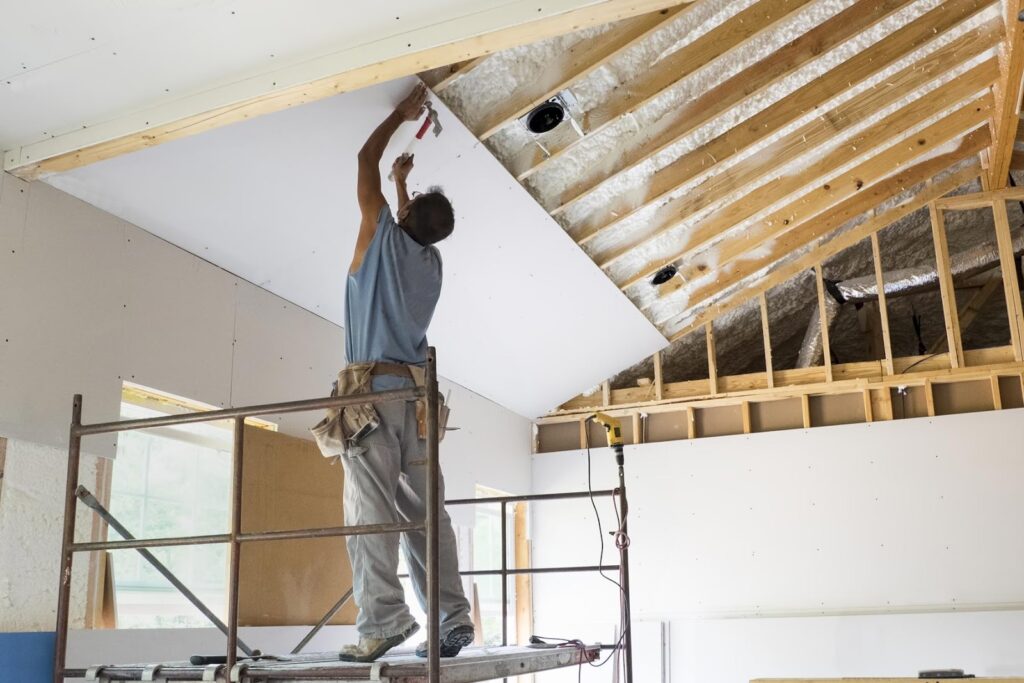Drywall, also known as sheetrock, is an essential building component of most homes. Separating you and those ugly frames or insulation behind, drywall is an expensive material that is easy to work with. Of course, determining how much drywall you need is the first step.
Enter our drywall calculator. To use the sheetrock calculator above, all you need is a tape measure. Our custom drywall material estimator will take care of the rest.
Off the bat, know that our calculator only measures one room. If you need to determine how much drywall you need for your 2,000 sq ft house, you’ll have to measure room by room.
Calculate how many drywall sheets you will need by dividing the total square footage of the area by 32 (if you’re using 4-by-8 sheets) or by 48 (if you’re using 4-by-12 sheets).
This division will get you the numbers of full sheets required. It’s a good idea to add 10 to 15 percent for waste and odd cuts. For example, if your total area is 1,600 square feet and you’re using 4-by-8 sheets:
1,600 divided by 32 = 50 sheets
50 + 5 (10 percent add-on) = 55 sheets
If you want to get the cost, just multiply the total number of sheets by the price per sheet. Remember to add local taxes and delivery charges.

How many sheets of drywall do I need for 1500 square feet?
The house square foot normally has no direct correlation to the wall square footage where the drywall goes. So let’s assume your wall square footage is 1,500 sqft. Drywall comes in 8 ft X 4 ft sheets or 12 ft X 4 ft sheets. Trying to use the 4 ft X 12 ft sheets they each cover 48 sqft. So you need plus or minus 31.25 sheets neet. Neet means no waste, but there is always waste so plan on at least 2 to 3 extra sheets to finish with. Now let’s discuss where the 1,500 sqft house does probably reflect the size of the ceiling to cover. Since there are walls and ceiling are identical just double your order for 33 sheets times two to 66 total sheets needed. Don’t just go order this yet you need to know the exact wall surface area for the correct number of sheets needed there. If each room was 10 ft X 10 ft which equals 100 sqft. 1,500 sqft divided by 100 sqft we have 15 rooms. Walls 10 + 10 + 10 + 10 equals 40 wall feet at 10 ft tall. So 40 times 10 equals 400 sqft divided by 48 sqft per 4ft X 12ft sheet we get 8.33 sheets per room and at 15 rooms that are 15 X 8.33 equals 125 sheets. Now we need the ceiling sheets 1,500 sqft divided by 48 sqft per sheet equals 32 sheets.
How much does it cost to drywall a basement?
Drywall. Estimate the overall cost to install drywall in the basement at approximately $1.50 per square foot. The basic drywall panel measures 8-feet tall and 4-feet wide and is available in thicknesses that range from 1/4″ to 5/8″. This standard panel usually costs between $10 and $20.
How much does it cost to drywall a 2000-square-foot house?
If you have about 2,000 sq. ft. of wall space, your total price for new drywall will be about $3,000-4,4000. This estimate is for a simple rectangular room, without any complex architectural details, multiple corners, or any other obstructions that would need to be worked around.
Cost of Labor
The difference in a company’s quoted price is generally more dependent on its labor costs than material costs. There is a large range in labor costs from one company to another based on its structure and ability. Labor prices also vary from state to state and city to city. Prices for labor only of both hanging and taping drywall can range from 45 cents per square foot to 100 cents per square foot. You should expect to pay more in labor for rooms with high ceilings, tricky angles, or decorative soffits. Don’t expect to get these square footage rates for a one-room job or small remodels. Most Contractors will not provide a quote based on their standard footage rates unless the job is more than seventy-five sheets. The example above of a 15′ x 15′ room, requiring only 16 or 17 sheets of drywall, would not receive the square footage quote unless it is part of a house with three or four rooms of this size.
Sheetrock Panel Size Factors to Consider
The larger the sheets, the fewer seams are created. This means it costs less labor and materials to finish. However, larger sheets are more difficult to handle and install, so you will want to understand the cost factors involved.
Larger sheets may not fit through doorways and stairwells. In our experience, standard sheets are the safe bet for residential projects, and larger sheets may or may not make sense in commercial settings depending on the specific limitations of the space to be finished out.
Transportation and delivery of materials is a cost that should be factored in when estimating any drywall installation project. Drywall sheets are very heavy, in the neighborhood of 80 lbs each, so it is important to have the right people and equipment to transport these materials.

