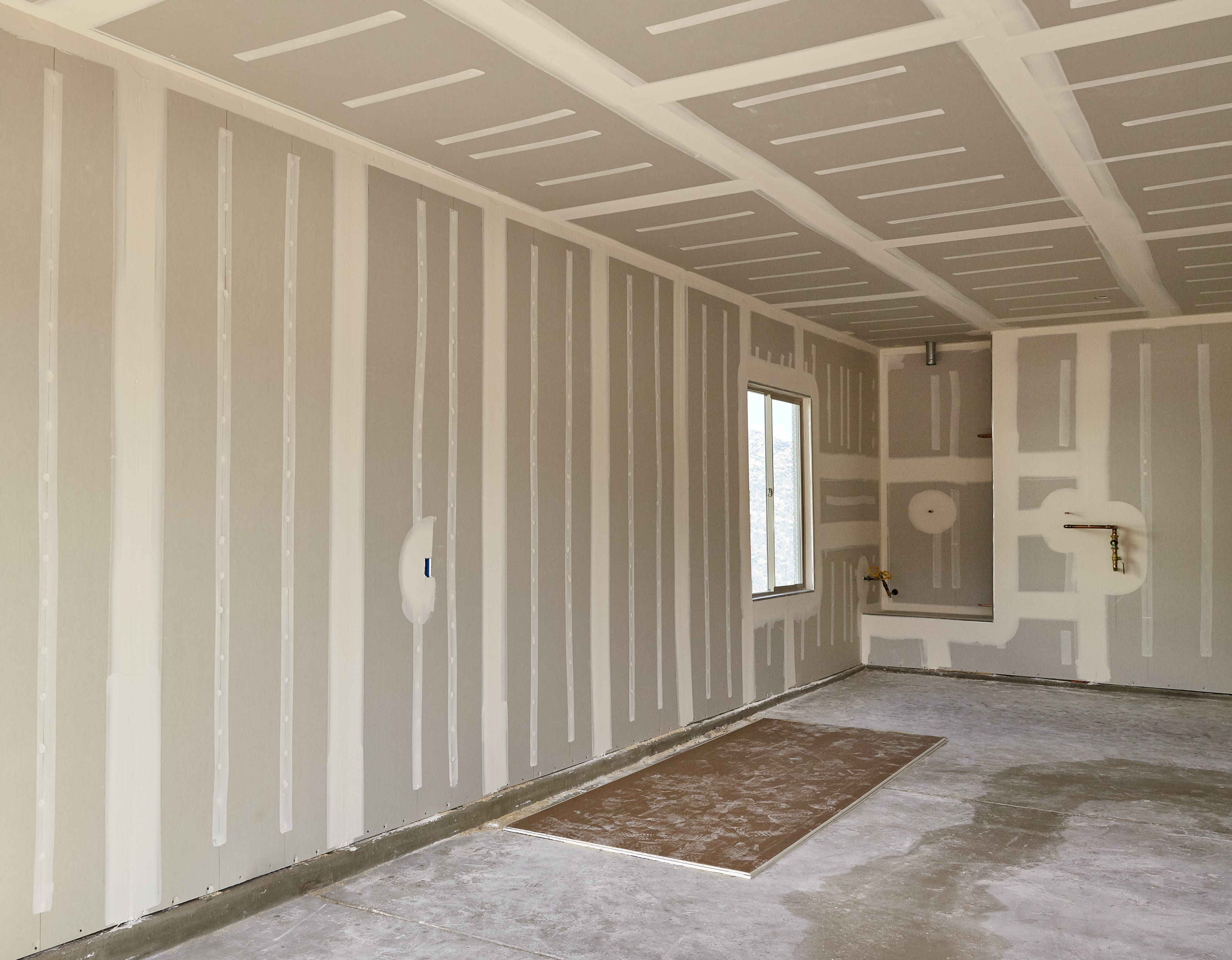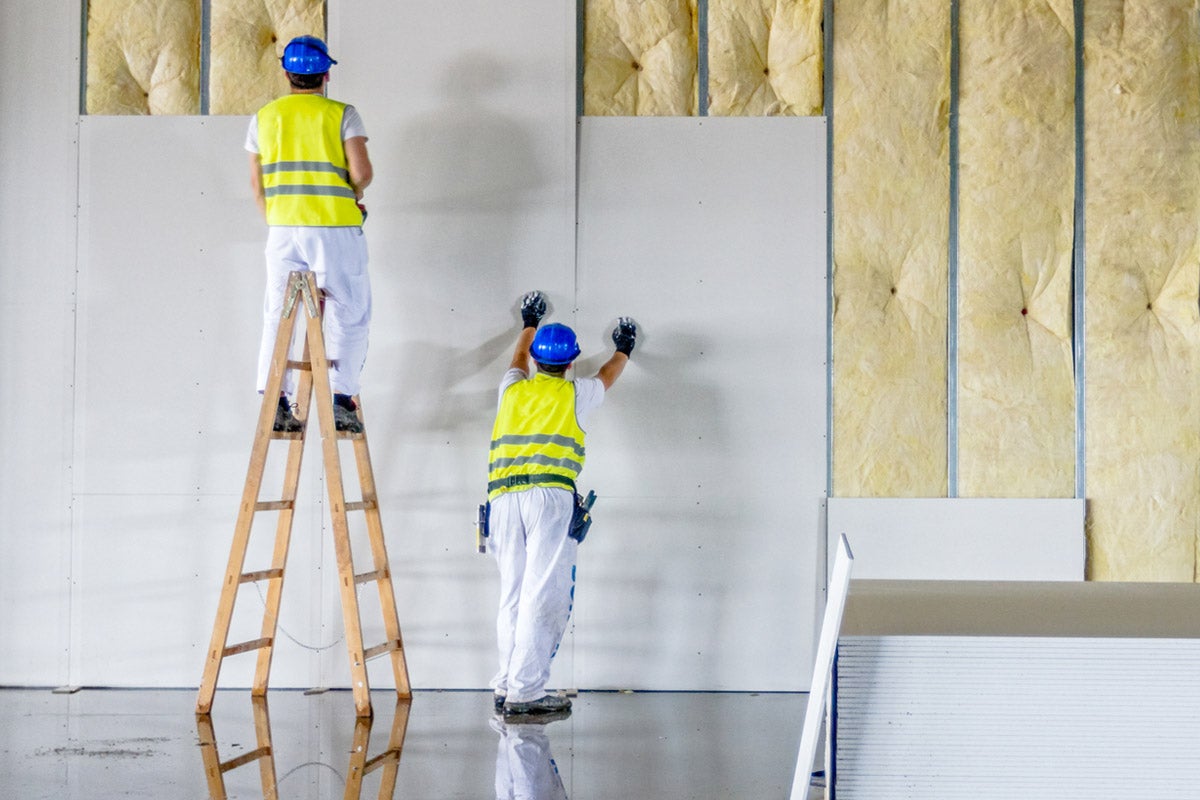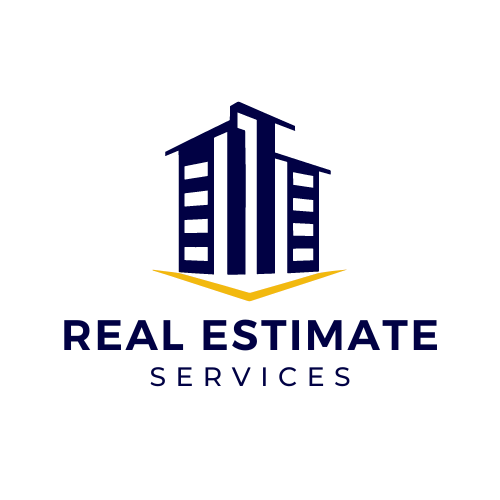How to Estimate Drywall? To get a drywall estimation, you can follow these steps:
- Measure the area: Start by measuring the area where you will need drywall. Measure the length and height of each wall or surface that requires drywall installation.
- Calculate the square footage: Add up the square footage of all the walls or surfaces to get the total square footage.
- Determine the number of drywall sheets: Divide the total square footage by the square footage of a standard drywall sheet. If you are using 4-by-8 sheets, divide by 32. If you are using 4-by-12 sheets, divide by 48. This will give you the number of drywall sheets needed.
- Account for waste: It’s a good idea to add a percentage for waste, as there may be cuts and scraps during installation. Typically, adding 10% to 20% to the total number of drywall sheets will account for waste.
- Calculate additional materials: Depending on your project, you may need additional materials such as joint compound, drywall screws, and tape. Hence, the amount of these materials will depend on the size of your project and the number of drywall sheets needed.
- Consider labor costs: If you are hiring a professional to install the drywall, you will also need to factor in labor costs. Labor costs can vary depending on your location and the complexity of the project
By following these steps, you can get a rough estimation of the amount of drywall and other materials needed for your project. So, keep in mind that it’s always a good idea to consult with a professional or use online drywall calculators for more accurate estimations based on your specific project requirements.

How many things are involved in drywall process – How to estimate drywall
The drywall process typically involves several key steps and materials. Here are the main things involved in the drywall process:
- Measuring and Planning.
- Drywall Sheets.
- Framing.
- Cutting and Fitting.
- Installation.
- Taping and Joint Compound.
- Sanding.
- Priming and Painting.
- Finishing Touches. Learn more about drywall estimate.
However, It’s important to note that the specific details and steps involved in the drywall process can vary depending on the project and individual preferences. However, Consulting with a professional or referring to specific drywall installation guides can provide more detailed information tailored to your specific needs.
Cost to Drywall a House, Prices for 1000 to 3000 sq ft Homes – How to estimate drywall
Cost to Drywall a House – How to Estimate drywall
- For a 1,000 square foot house, the cost is approximately $1,500 to $4,000.
- For a 2,000 square foot house, the cost is estimated to be $3,000 to $8,000.
- For a 3,000 square foot house, the cost is around $4,500 to $12,000.
Moreover, Please note that these costs may vary depending on factors such as location, materials used, and additional services required. As a result, It’s always a good idea to get multiple quotes from contractors to get a more accurate estimate for your specific project.
Best Quantity Takeoff Cost Estimation Software – How to Estimate Drywall
There are several software options available for quantity takeoff cost estimation. Here are some of the best ones:
-
PlanSwift: This digital construction estimating software is suitable for all kinds of construction projects including commercial and residential buildings. You can also count items like doors, windows, accessories, etc. using PlanSwift. Once the takeoff is done, set the unit rate for each and every line item and simply export the quantity takeoff in excel format. So now you have the complete editable BOQ in the excel spreadsheet. Adjust the rates to get the final bidding price of the project.
-
Bluebeam: This software has developed the best tools for estimating services and preparation of construction proposals. With the Design Review feature, your partner can review the project details anytime he wants and shares ideas with you.
-
Esticom: This cloud-based software is designed for electrical, plumbing, and HVAC contractors. It offers a range of features including takeoff, estimating, and project management.
-
ProEst: This software is designed for general contractors, subcontractors, and specialty contractors. It offers a range of features including takeoff, estimating, and bid management.
-
Square Takeoff: This software allows contractors to measure construction plans electronically instead of using pencils and rulers. You can upload your plans on the software and do the takeoff by simply digitizing the PDF document.
Please note that the prices mentioned above are subject to change and may vary depending on the location and other factors. I hope this helps! cost estimation services near Brooklyn
Bid In Construction Estimating
A bid refers to a proposal submitted by a construction company or contractor. Let’s break down the process:
-
-
Bid Solicitation:
- During this phase, the property owner (or their representative) issues an Invitation for Bid (IFB), a Request for Quote (RFQ), or a Request for Proposal (RFP).
- Public project bids are generally open invitations to qualifying contractors registered for government construction jobs. Private projects may involve a smaller group of contractors in a non-competitive process.
- The bid package includes project details such as specifications, requirements, contract type, delivery method, and bonding/insurance requirements.
- Contractors interested in the job can submit a bid.
-
Bid Submission:
- Interested contractors provide documentation about the project timeline, costs, and information about their business.
- Contractors pay close attention to project requirements during this phase to improve their hit ratio.
-
Bid Selection:
- The property owner evaluates submitted bids based on qualifications, pricing, and other factors.
- Successful bids result in contract awards.
-
Contract Formation:
- Once a bid is accepted, a contract is formed between the owner and the contractor.
- Terms, conditions, and responsibilities are defined.
-
Project Delivery:
- The construction project proceeds according to the contract.
- Contractors execute the work as promised.
Remember, mastering the bidding process takes time and understanding the intricacies of each step!
-
Construction Bids: How to Win More as a General Contractor
A construction bid is a important part of the process when submitting a proposal for a construction project. It demonstrates to potential clients that your organisation is the right contractor for the job, indicating that you’ll take on the responsibility of building and/or managing their structure. When preparing a construction bid, there are essential elements that should be included to ensure clarity and accuracy. Here’s what a comprehensive construction bid should look like:
-
-
Date.
-
Your Company Information.
-
Project Name.
-
Scope of Work.
-
Basis of Bid.
-
Bid Amount.
Remember, while there’s no one-size-fits-all bid form, incorporating these fundamental elements will enhance the professionalism and effectiveness of your construction bid.
-

OUR PRICING – How to Estimate Drywall
We aim to offer you competitive market rates to help increase your chances of winning construction bids.
ACCURACY:- How to Estimate Drywall
Accuracy is essential for you to reach your project goals. We guarantee precise estimates by utilizing the latest zip code-based material and labor costs from RSMeans and our cost database.
QUICK TURNAROUND TIMES:
We are the most efficient estimating service, providing estimates within 24-48 hours. However, turnaround time may vary based on project scope, excluding complex industrial projects.
AFFORDABLE RATES ESTIMATION SERVICES:
We offer reasonable rates below market value thanks to our large estimation staff. Pricing is based on the project scope and includes unlimited amendments and reviews. Our quotes are 80% acceptable to clients, and negotiations are encouraged to close deals. To get a clearer idea of pricing specific to your project needs, simply upload your plans.
DEDICATION CONSTRUCTION ESTIMATOR:
For startup contractors and trade-specific companies (MEP, civil, finishes, drywall, lumber, insulation, etc.), Real Estimate Service provides a dedicated construction estimator working in office with 24/7 customer support.
STARTING FROM $1000 PER MONTH:
We offer a dedicated construction estimator who works only for you, with customized services, including the use of your own CSI and material codes. We provide detailed takeoffs, marked-up plans, and estimates with as-built conditions in mind. Our pricing is based on RSMeans zip codes for labor and materials, and we offer 24/7 customer support via email and live chat, even on weekends.
PAYMENT TERMS:
We prioritize the privacy of your financial information by using Electronic Online Payments. Once we receive your plans and project specifications, we send a quote that includes an Electronic Invoice and delivery date. If you accept the quote, you can easily pay via credit card or PayPal through your mobile phone, or desktop.
OUR AGREEMENTS:
Our estimated turnaround time is normally 2 to 3 business days, depending on the project scope and complexity. We prioritize the privacy of your financial information with Electronic Online Payments, allowing for easy payment via credit card or PayPal. We do not offer refunds after delivery of the estimate but can provide a Non-Disclosure Agreement if requested. Our estimates serve as guidelines, not final pricing, and we use RSMeans for zip code-based material and labor pricing, though fluctuations may occur. We are always available for review, and adjustments, and to answer any questions.

