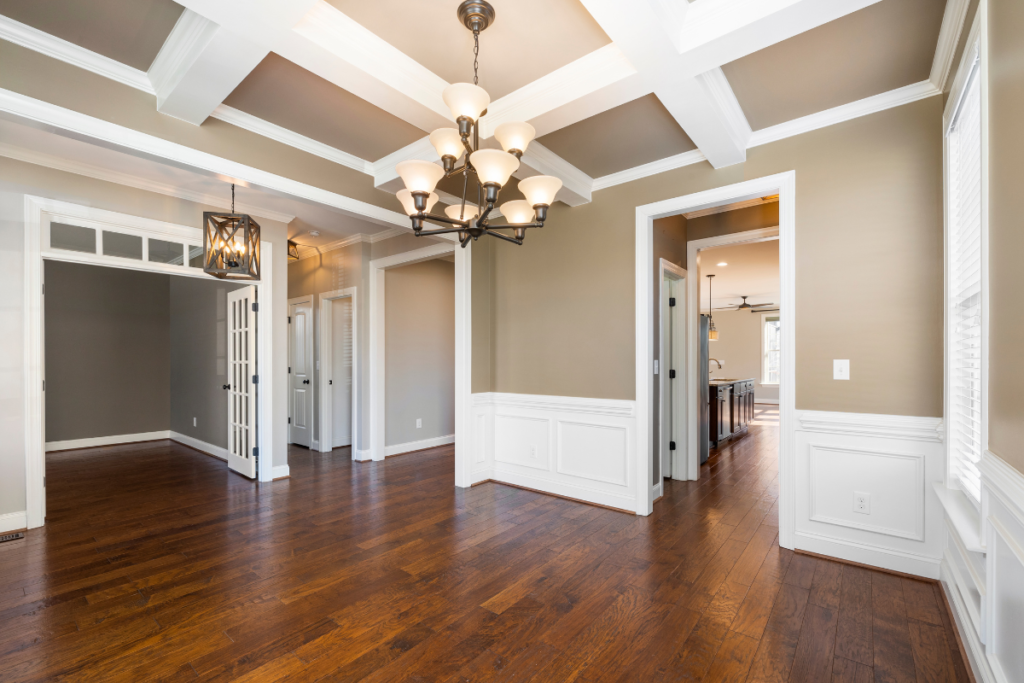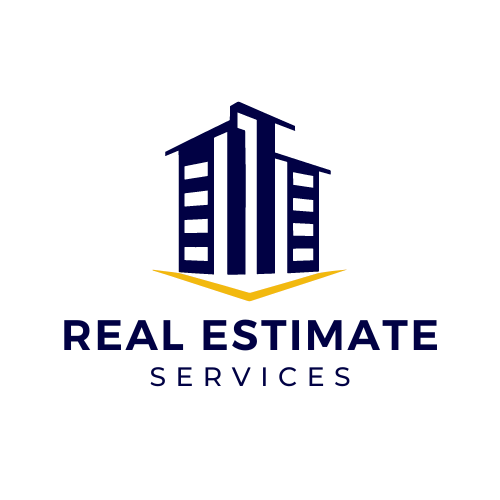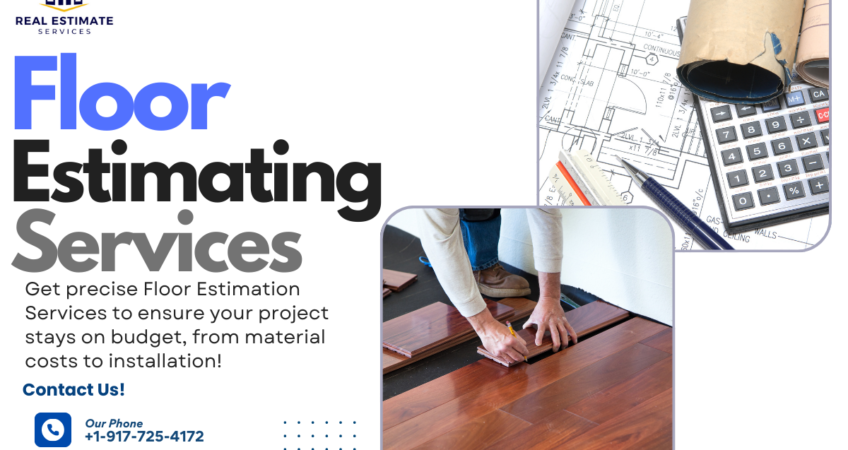Flooring is a vital part of any construction or renovation project, and accurate floor estimating is key to staying within budget and on schedule. Hardwood floor estimating, floor tile estimator, and other specialized services help contractors and homeowners by providing precise calculations for materials, labor, and project timelines.
Whether you’re installing hardwood, tile, or vinyl flooring from places like Floor & Decor or Home Depot, professional estimators ensure you save time, reduce waste, and avoid costly overruns. From small residential jobs to large commercial spaces, these services streamline the planning process, including tasks like measuring floor plans and floor ratio calculation, helping you balance cost, quality, and deadlines efficiently.
What We Quantify in Floor Estimating Services
We cover a wide range of flooring materials and types, including:
- Concrete Floor Stains
- Decorative Concrete Toppings
- Glass Flooring
- Leather Flooring
- Laminate Flooring
- Static Control Flooring
- Dance Flooring
- Solid Wood
- Reclaimed Wood
- Engineered Wood
- Carpeting
- Terrazzo Tile
- Vinyl Flooring

Residential Flooring
- Homes
- Apartments
- Studio Flats
- Mixed used facilities
- Condominium
- Home additions
Commercial Flooring
- Arenas
- Schools
- Hospitals
- Shopping Malls
- Airports
- Offices
- Hotels & Restaurants

Our Clients
We have provided Floor Estimating Services for several years to clients such as:
- General Contractors
- Flooring Contractors
- Tile Contractors
- Carpet Contractors
- Laminate Flooring Contractors
- Vinyl Flooring Contractors
- Wood Flooring Contractors
Types of Floor Estimating Services
Our Floor Estimating Services include:
- Bid Estimates
- Budget Estimates
- Change Order Estimates
- Project Lead Generation
- Vendor Quotations
- Design Estimates
- Bid Preparation
Features of Our Floor Estimating Service
Outsourcing your flooring estimates to a professional service like ours has many advantages, including:
- Increasing your bid volume for more project wins.
- Saving on hiring full-time estimators.
- Avoiding the cost of expensive construction estimation software.
- Eliminating the need for estimator training.
- Enhancing your estimating accuracy, thereby increasing profitability.
Construction Divisions
“Real Estimate service” provides affordable flooring estimates and takeoff services spanning across four different construction divisions as defined by CSI. Their certified flooring cost estimators are recognized and accredited by the American Association of Cost Engineers and the Canadian Institute of Quantity Surveyors. The four prominent flooring divisions that Real Estimate specializes in encompassing:
- Division 03 – Concrete
- Division 09 – Flooring Finishes
- Division 10 – Specialties
- Division 12 – Furnishings
Real Estimate provides precise and accurate flooring estimating services with a quality control system and a 100% satisfaction guarantee. We are available “Facebook” and “LinkedIn” Just join us on our social media platform for updates.
Submit Your Drawing Plans – Flooring Estimating Services – Real Flooring estimation
After you submit the drawing and specifications, we prepare a quote including the invoice, turnaround time, and delivery date. We accept PDF format and your plans can be Bid set, Schematic, Design Development, Construction document, or conceptual drawings, share it via Dropbox link or Google Drive link, etc., or attach the file on the Contact Us page and send us the complete details by filling out the form.
FREQUENTLY ASKED QUESTIONS
To estimate your floor plans, first start by measuring the length and width of each room. Next, multiply these two numbers to get the area. For irregular-shaped rooms, simply divide the space into smaller sections and calculate each area separately before summing them up.
A flooring estimate should first cover the material costs, then include labor charges, equipment rental (if needed), and any additional costs like subfloor preparation or underlayment. Additionally, it should outline project timelines, the total area to be covered, and the type of flooring material.
The most common method for estimating floor area is by first multiplying the length by the width of each room. However, for more complex layouts, you can use architectural plans to accurately calculate the total square footage.
To estimate the size of a floor, start by measuring the dimensions of each room (length × width) and then add up the square footage. For non-rectangular rooms, simply break them into smaller shapes, calculate each one’s area, and finally sum them up.
A floor estimate is calculated by first determining the total square footage, then selecting the appropriate material, and next multiplying by the material’s cost per square foot. After that, add labor costs, equipment expenses, and any additional materials needed to complete the project.
How much would a floor plan cost?
The cost of a floor plan largely depends on the complexity of the project, the total area to be covered, and the type of material you choose. For instance, simple floor plans may cost less, while more intricate designs, such as those involving custom materials, tend to be more expensive.
What is the 60-30-10 rule for flooring?
The 60-30-10 rule for flooring refers to achieving balance in your design. Typically, 60% of the space is allocated to a primary flooring type, 30% to a secondary type, and 10% to accents such as rugs or decorative tiles. This ensures a cohesive and well-proportioned aesthetic.
How do I quote a flooring job?
To quote a flooring job, determine the square footage, choose the flooring material, and calculate the material cost. Add labor costs and any additional fees, such as subfloor work or removal of old flooring, to give the client an accurate estimate.
How to write up a flooring estimate?
Start with a detailed breakdown of the project. First, include the type of flooring being installed and the total area to be covered. Next, specify material costs per square foot and labor charges, ensuring that you account for any special considerations like subfloor preparation, removal of old flooring, or installation of underlayment. Finally, provide a project timeline and ensure the estimate is clear, concise, and easy for the client to understand.
For a quick quote based on your project scope, call us at +1-917-725-4172 or email us at info@realestimateservice.com
We Offer Quantity Takeoff Services For All CSI Divisions.
- Site Work Takeoff
- Masonry Takeoff
- Concrete Takeoff
- Drywall Takeoff
- Painting Takeoff
- Millwork Takeoff
- Cabinet Takeoff
- Mechanical Takeoff
- HVAC Takeoff
- Roofing Takeoff

