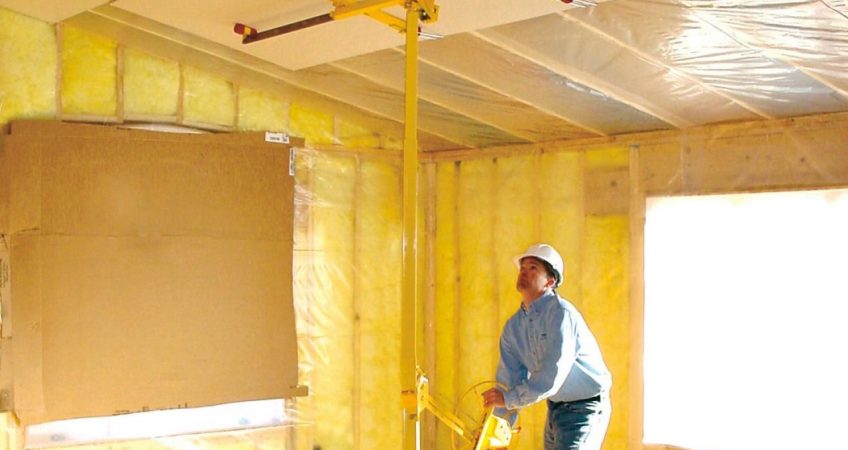Estimate Drywall Sheets
Calculate how many drywall sheets you will need by dividing the total square footage of the area by 32 (if you‘re using 4-by-8 sheets) or by 48 (if you‘re using 4-by-12 sheets). If you want to get the cost, just multiply the total number of sheets by the price per sheet
Make sure to input the following drywall measurements:
- Room dimensions: you need to type in the length, width, and height of your room.
- Room surface area: this value will be calculated automatically. Still, if your room has a different shape than a rectangular cuboid, you can also input the surface area directly into our drywall calculator. To calculate the area of some uncommon shapes visits our math calculators. Maybe one of your walls is a trapezoid? Oh, and don’t forget to check our circumference and circle calculators for some extravagant projects!
- Drywall panel type: choose the size of the drywall panels you are going to buy. Our drywall calculator lists the most common sizes in the USA and other countries. You may read more about the different sizes of drywall in the drywall sizes and drywall thickness paragraph.
Common sheetrock or drywall measurements
Drywall sheets come in predefined sizes. The standard widths are 4 and 4.5 feet. The 4-foot width is mostly ideal for vertical installations. In this case, there are no butt joints and the installation is simple and easy. The studs can be 16 or 24 inches apart which means there are one every 4 feet. On the other hand, the 4.5-width sheet is for installing horizontally. It’s usually ideal for the high ceilings so as to leave very few seams along the middle. When it comes to thickness, drywall sheets come in 3/8 inch, ½ inch, and 5/8-inch measurements. The thicker pieces are ideal for more sound protection. The thickness will also depend on the building code requirements.
Determine the Ceiling’s Square Footage
Use the tape measure to calculate the width and length of the floor area, which will be the same as the ceiling area if you have a flat ceiling. If you have a sloped ceiling where you plan to install drywall, use the ladder to access and determine the height and width measurements. Write these measurements down.
Measure the Wall’s Width and Height
Measure the widths and heights of the walls in the room in which you want to install drywall, instructs Home Depot. Write the wall measurements on a piece of paper so you do not forget them. To calculate the drywall needed, multiply the two dimensions to get the total square footage for the wall. For instance, a wall that is 8 feet high and 16 feet wide equates to 128 square feet.
Measure Doors and Windows
Apply the tape measure to any doors or windows in the wall so you can later subtract these measurements from the overall square footage of the wall. Write these measurements down.
Benefits of Our Drywall Takeoff Calculator
A few other key benefits of the drywall takeoff calculator include:
- Save time
- Works across multiple platforms
- More accurate bids
- Have access to your bids on 3 devices
- No special knowledge or training is required to use the app
- Very easy to use
- Video guides and instructions help you get going in minutes
- Solicit quotes from suppliers quicker than ever before
- Find the lowest prices with our supplier quote system!
- Send your files via links
- Updates to the program are free
We offer a range of calculators, such as our concrete disposal calculator, pavement/driveway calculator, and drywall calculator. Our dumpster size estimator can also provide a dumpster weight calculator and recommendations for structure demolition.
Once you’ve found your recommended size, continue your search to compare competitive offers from local roll-off dumpster rental companies. This tool is a fast and easy way to help you understand total disposal costs for a large project and to get the best deal on a dumpster rental.

